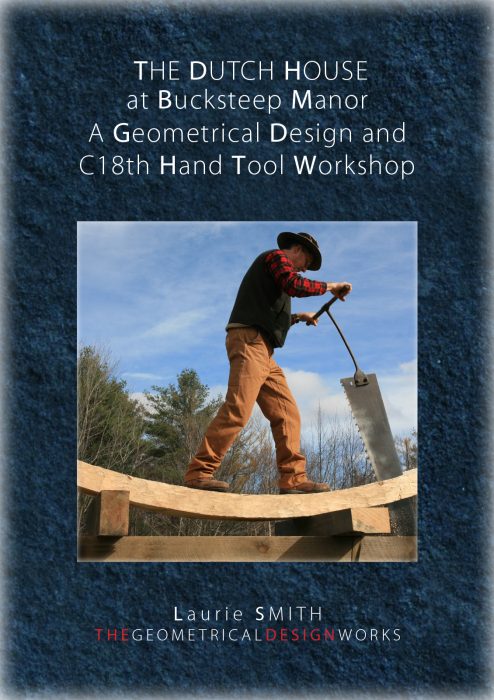
TITLE The Dutch House at Bucksteep Manor 9 Photographs
FORMAT A4 297 x 2110mm / 11 pages / full colour
CONTENT A folio of 9 photographs with explanatory texts from the Dutch House project at Bucksteep Manor in Massachusetts, USA, that augment the book of the same title. The project was organised by the Timber Framers Guild of the USA and, because the venue was in the part of Massachusetts occupied by Dutch settlers, it was decided to follow their style of framing. The distinctive characteristics of the Dutch frames are heavy section anchor beams that substitute for tie beams by linking wall posts below the wall plate level and the heavy but graceful corbels that support them. The design results in an upper storey that has clear access throughout from floor to above head height.
