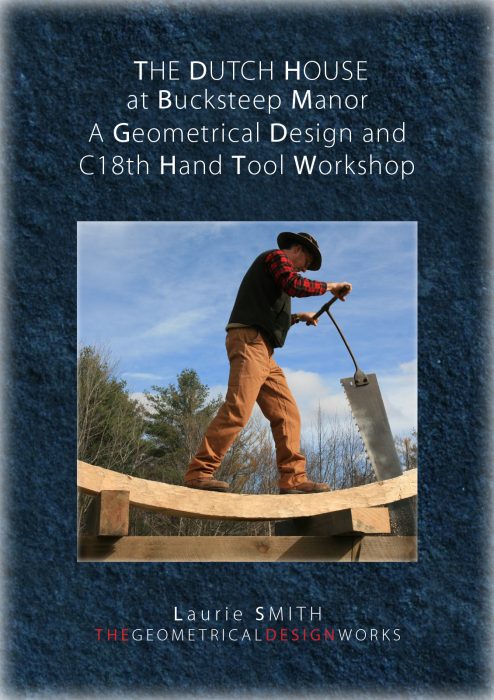
TITLE The Dutch House at Bucksteep Manor
FORMAT A4 297 x 210 mm / 46 pages / full colour
CONTENT This article is the record of a geometrical design and 18th century hand tool timber framing workshop held at Bucksteep Manor in Massachusetts in 2009. The frame was influenced by the historic Dutch settler houses in the region. The article analyses examples of settler houses, explains the geometrical development of the frame and concludes with the cutting and raising by a team of carpenters under the leadership of Jack Sobon (carpentry) and Laurie Smith (geometry).
PAPERBACK EDITION Prices include postage for a single copy
| INSIDE the UK | £15.00 | |
| OUTSIDE the UK | £25.00 |
